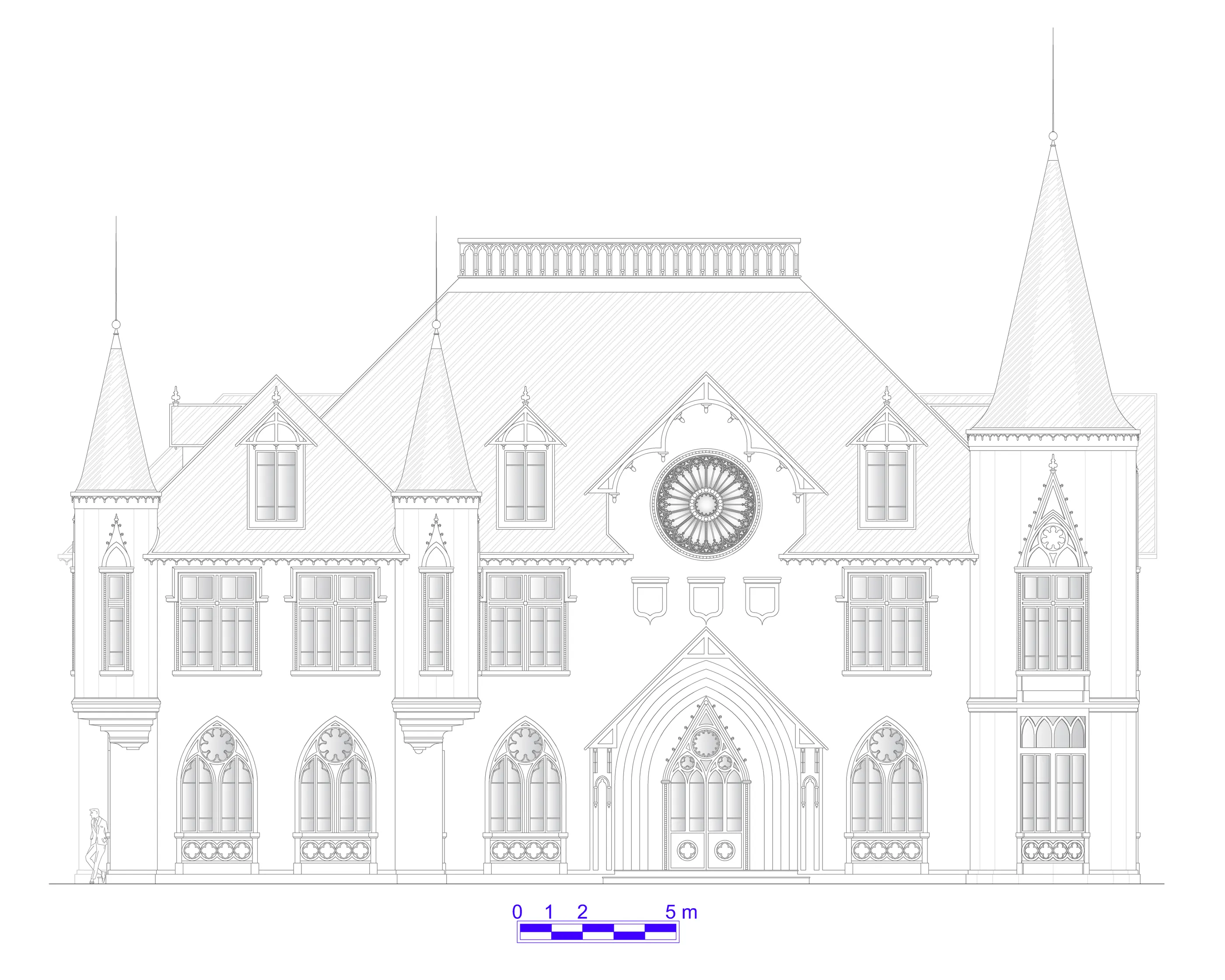Fibonacci Villa(2003)
Fibonacci Villa(2003)
Project completed and copied in 2011, with elevations elaborated in 2014
The Fibonacci Villa project emerged from the sketch of a double-height hall depicted in an old magazine clipping. Still in 2003, I tried to go beyond the sketch, outlining the rest of the ground floor, simultaneously inspired by the French Renaissance castle of Valençay, which bequeathed the project its two turrets on the lateral façade. However, from the beginning, my imagination gave that hall and the other spaces a predominance of wood and simple finishes, which made me adopt the Neo-Gothic style for this mansion, when I completed and copied the project. And when designing its facades, I was strongly inspired by a mansion in the Portuguese city of Sintra. Note the magnificent rose windows marking the centers of the front and back facades. The result is a special mansion, sober and imposing.
Area = 1.702,11 m² | Garage with 20 parking spaces | Social Salon | Dining, Breakfast, Reception, Intimate, Recreation and Exercise Rooms | Playroom | Home Theater | Conservatory | Crafts Room | Library | 4 W.C. | Wine House | 6 Bedrooms | 6 Suites | Swimming Pool | Complete Leisure Area | Linen Room | Elevator | 4 Rooms for Employees |
Elevations
Plans




Plans




